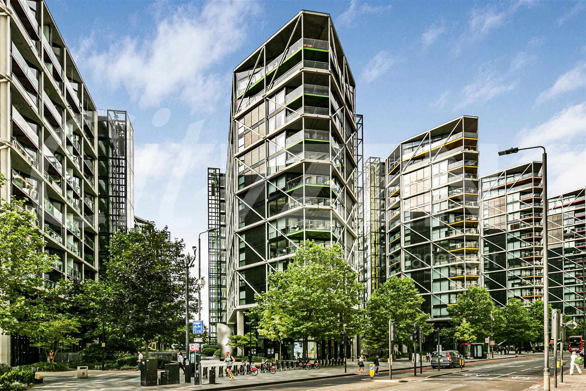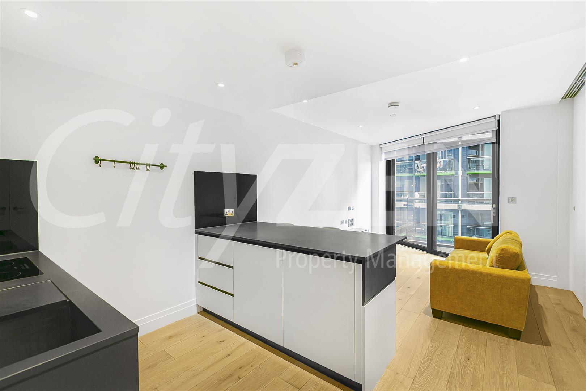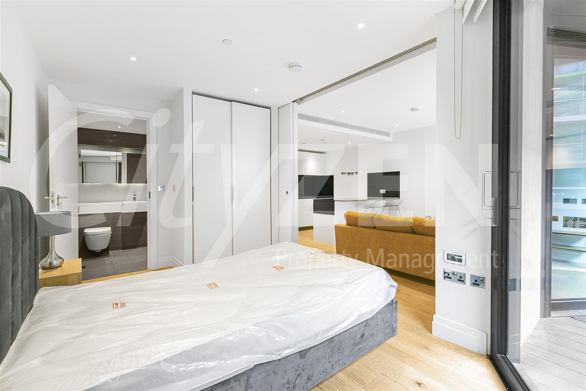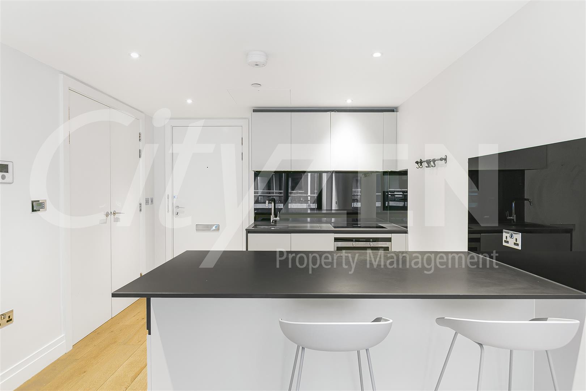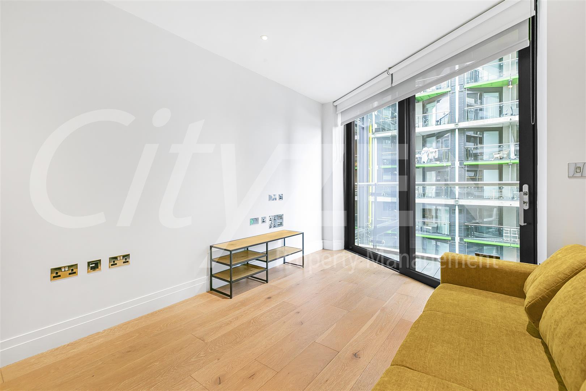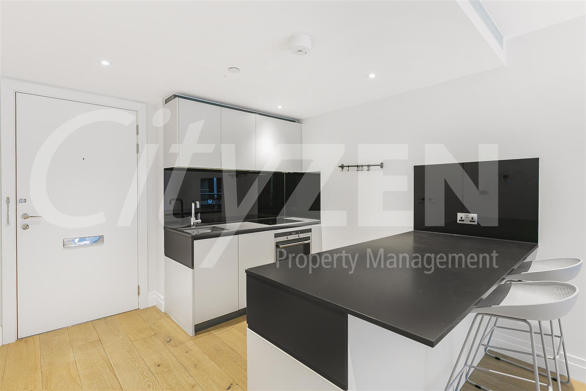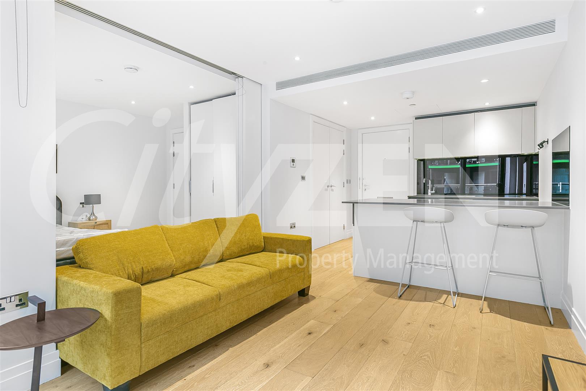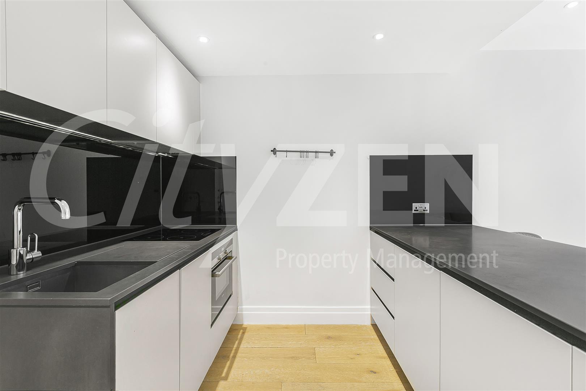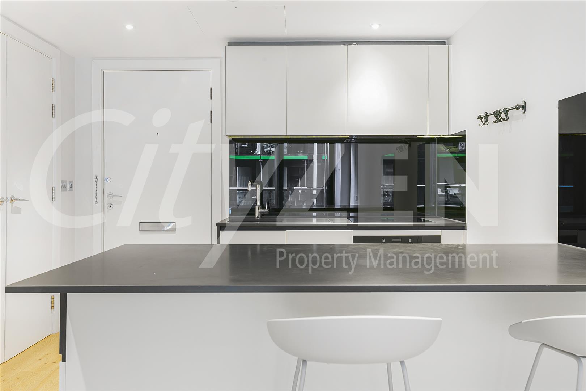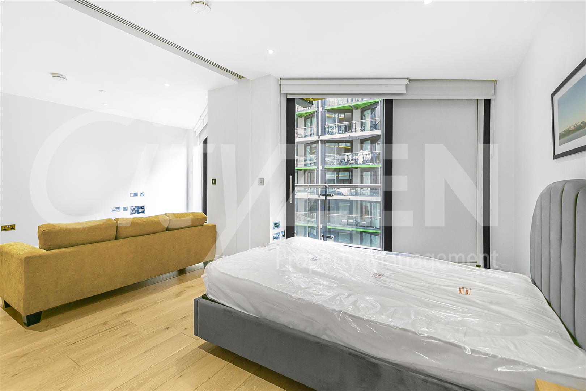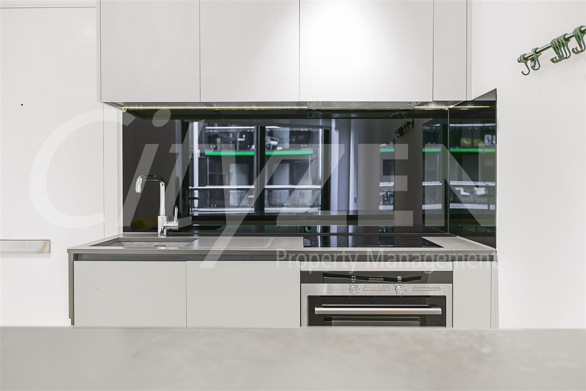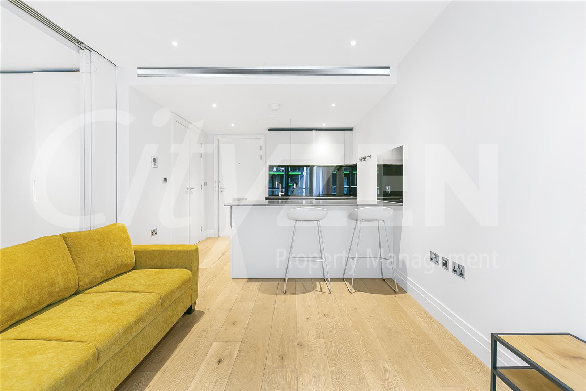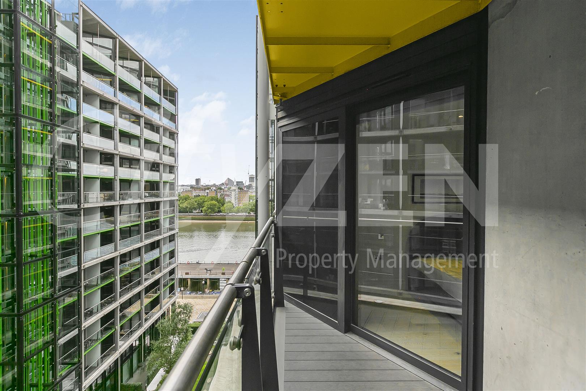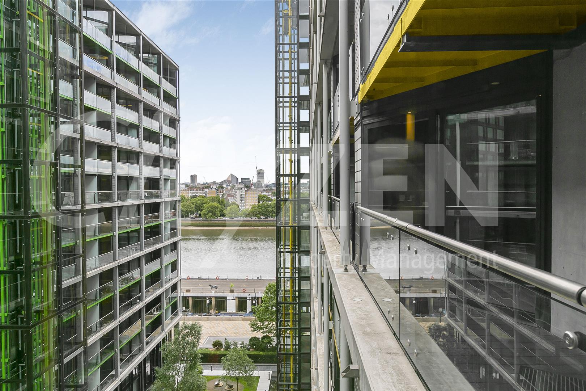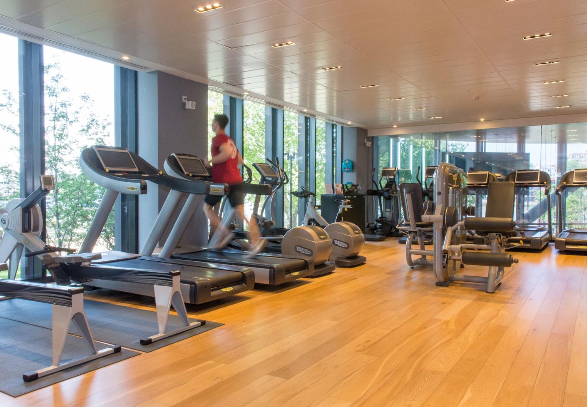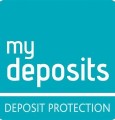- RIVERLIGHT QUAY SW11
- STUDIO SUITE / ONE BED WITH SEPARATE LIVING AND SLEEPING AREAS
- SLIDING DOORS SEPARATE THE BEDROOM FROM THE RECEPTION
- 7TH FLOOR
- SPACIOUS WEST FACING BALCONY
- PARTIAL RIVER VIEWS
- QUALITY FURNISHINGS THROUGHOUT
- WALK TO NINE ELMS OR BPS STATION (ZONE 1)
- LOCATED ON THE BANKS OF THE RIVER THAMES
- CONCIERGE, GYM, POOL & CINEMA
Property Details
ZONE 1 - WALK TO NINE ELMS OR BPS STATIONSSTUDIO SUITE / ONE BEDROOM WITH A SPACIOUS WEST FACING TERRACE LOCATED ON THE BANKS OF THE RIVER THAMES IN THE SOUGHT AFTER "RIVERLIGHT QUAY" NINE ELMS
THE APARTMENT IS DESIGNED WITH SEPARATE LIVING AND SLEEPING AREAS WITH SLIDING DOORS BETWEEN THE TWO ROOMS.
Our suite is set over 417 square feet and comprises a living area with open plan luxury kitchen and access to the terrace and sliding doors opening into a sleeping area with access to a luxury bathroom and the terrace.
Storage is built in throughout the apartment and the studio suite benefits from wooden flooring throughout.
The apartment is furnished to a superior standard and of course amenities on site include concierge, gym, residents pool, cinema and golf room
GROUND RENT £400 PA / SERVICE CHARGE £8137 PA / LEASE 990 YEARS *the ground rent, service charge & lease have been provided by the property owner and your solicitor will need to confirm these should you wish to purchase the apartment.
Disclaimer
The property details are an example only and should not be relied upon as complying with current legislation. These particulars, whilst believed to be accurate are set out as a general outline only for guidance and do not constitute any part of an offer or contract. Intending purchasers should not rely on them as statements of representation of fact, but must satisfy themselves by inspection or otherwise as to their accuracy. No person in this firms employment has the authority to make or give any representation or warranty in respect of the property. Any floor plans shown in these particulars are intended only as a guide to the layout of the property and are not to scale.

